Glen Hazel Community Room and Terrace

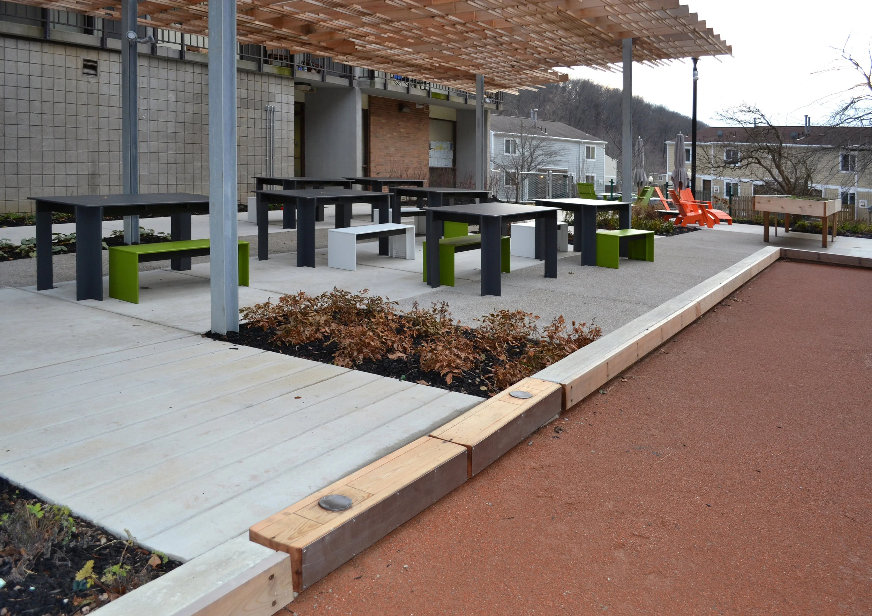
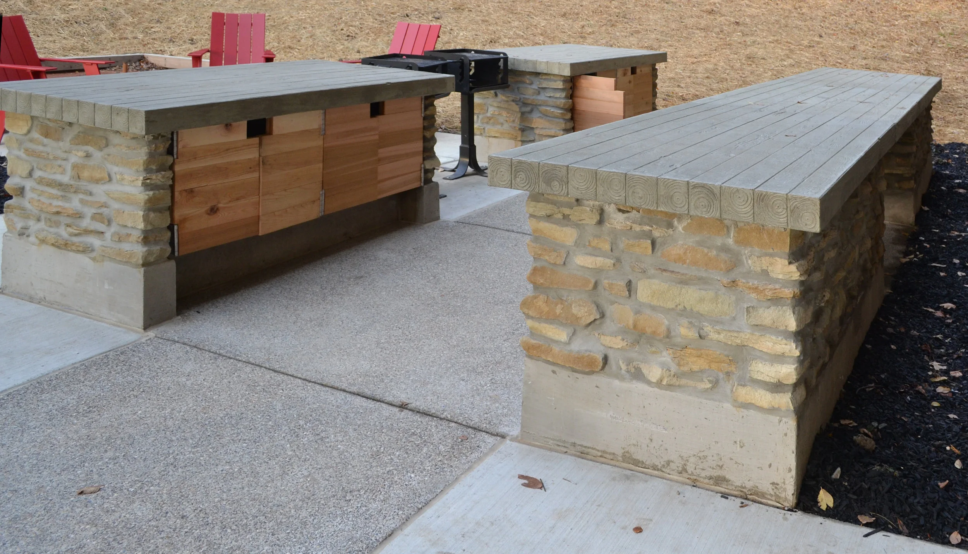
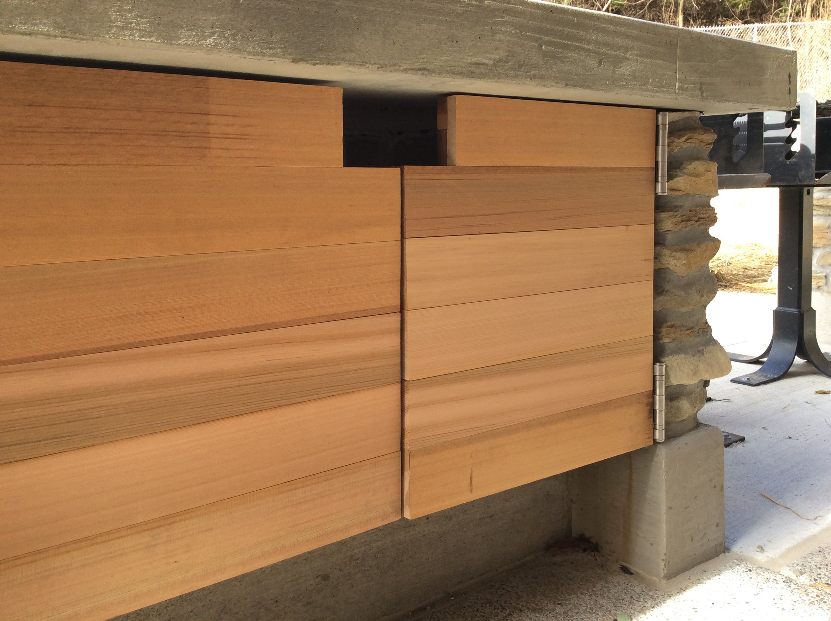
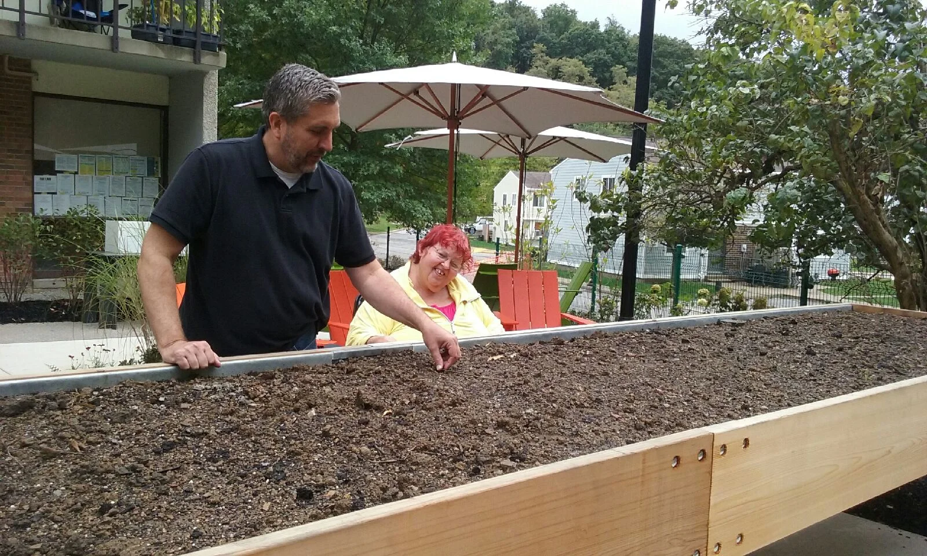
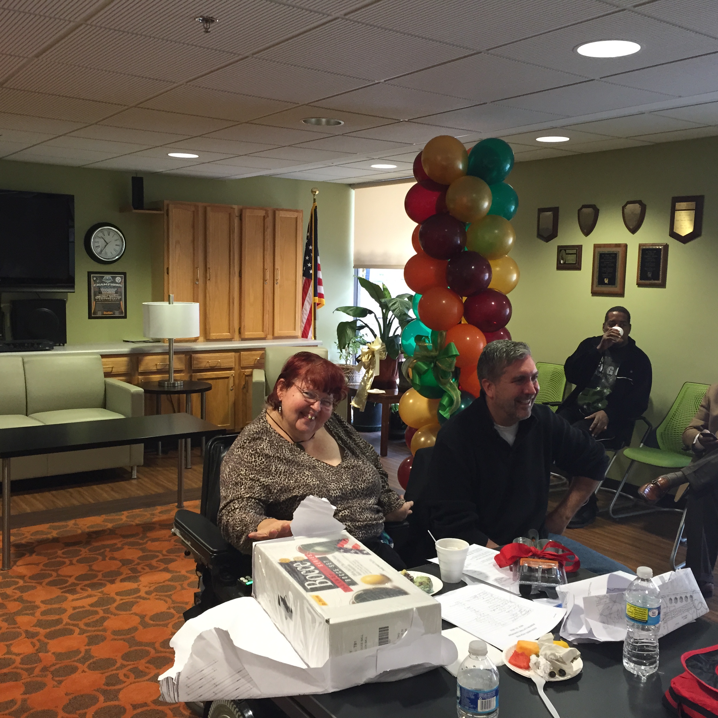
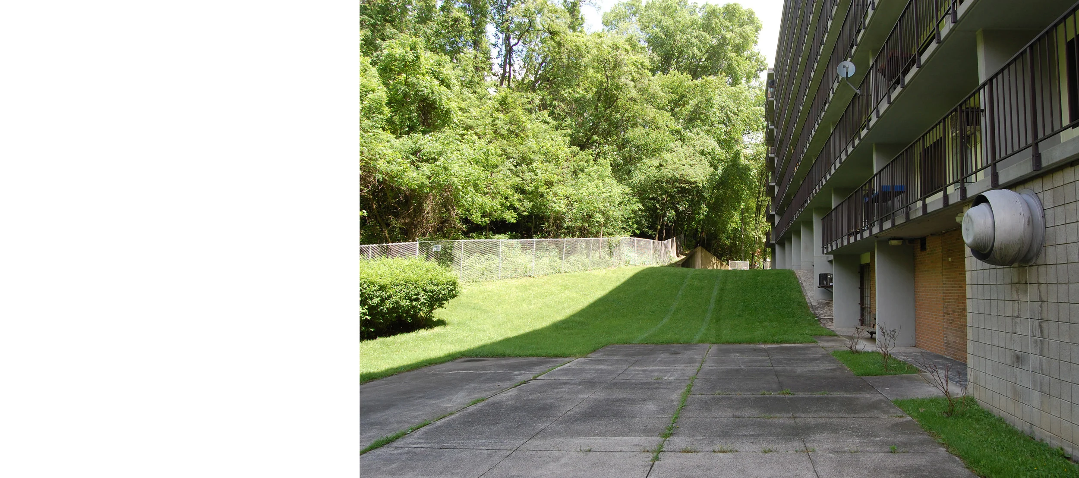
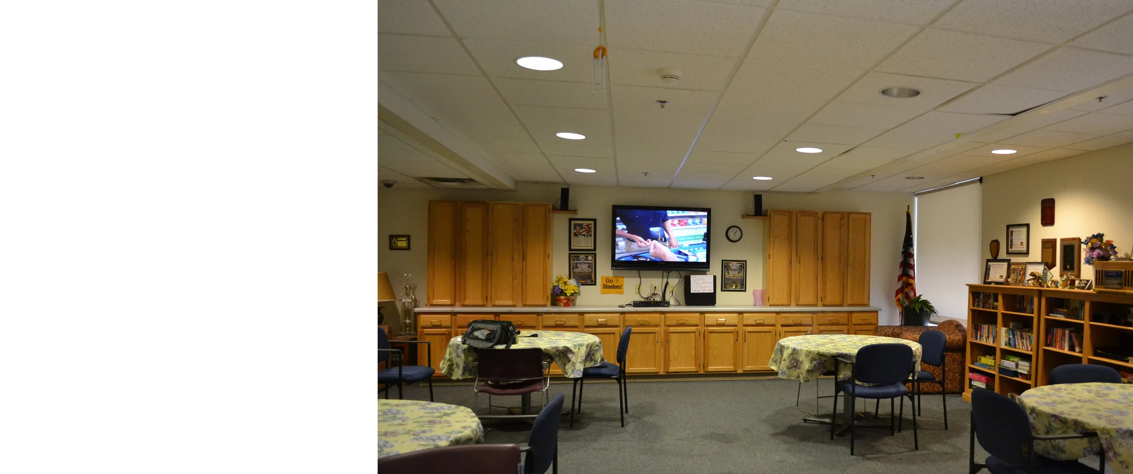
Glen Hazel Community Room and Terrace
Amenities at Glen Hazel were not living up to resident needs for accessibility, function, or plain ol’ enjoying the back yard. Together with the Housing Authority of the City of Pittsburgh, Loysen + Kreuthmeier Architects held resident meetings to understand and develop the types of improvements that would have the greatest impact.
All amenities and furnishings take accessibility quite passionately, and in cases where there were no prescriptive requirements, we developed new ones. New amenities include accessible planting beds for resident gardening, an accessible bocce court with a bump-open curb, accessible horseshoe pits, and an accessible barbecue and outdoor kitchen. We even convinced a leading manufacturer of outdoor furniture to adjust a few dimensions on their standard products to make them wheelchair-friendly.
Indoors, the community room serves a range of functions over the course of every day. Overflow furniture wasn’t really an option as there was nowhere to store it. Instead, we designed shape-shifting tables that went from large and round to small and square, along with comfortable, durable, and stackable chairs, and a soft seating area. We employed beautiful and robust materials throughout, to maximize the longevity of the improvements and to keep maintenance as close to zero as possible.
PROJECT TEAM:
Loysen + Kreuthmeier Architects (architect)
Watson Engineers (structural engineer)
Multi-Lynx Corporation, Inc (electrical engineer)
CONTRACTOR:
Waller Corporation
PHOTOS:
Janet Evans, Lynette Watkins, Loysen + Kreuthmeier Architects
COMPLETION: 2016
