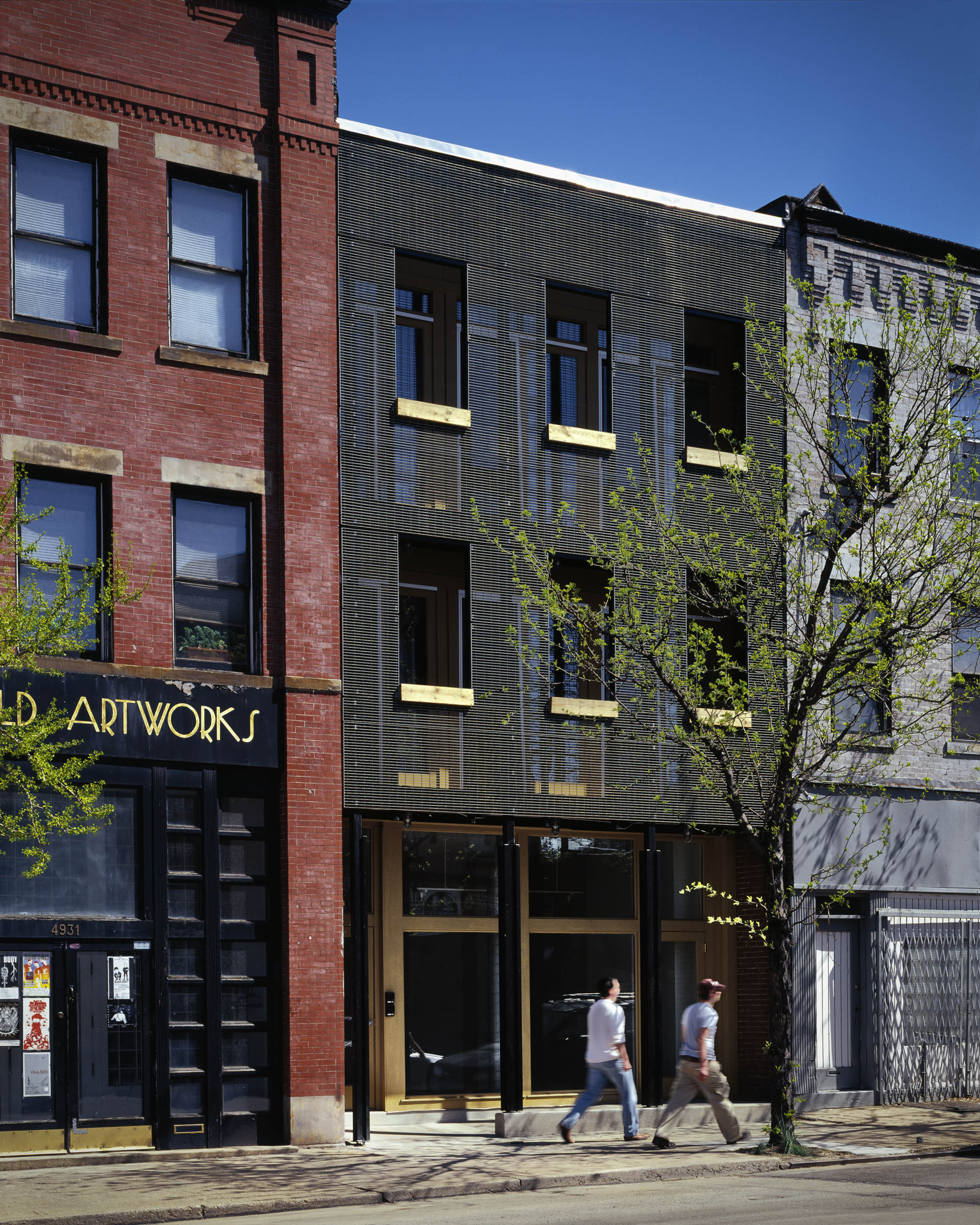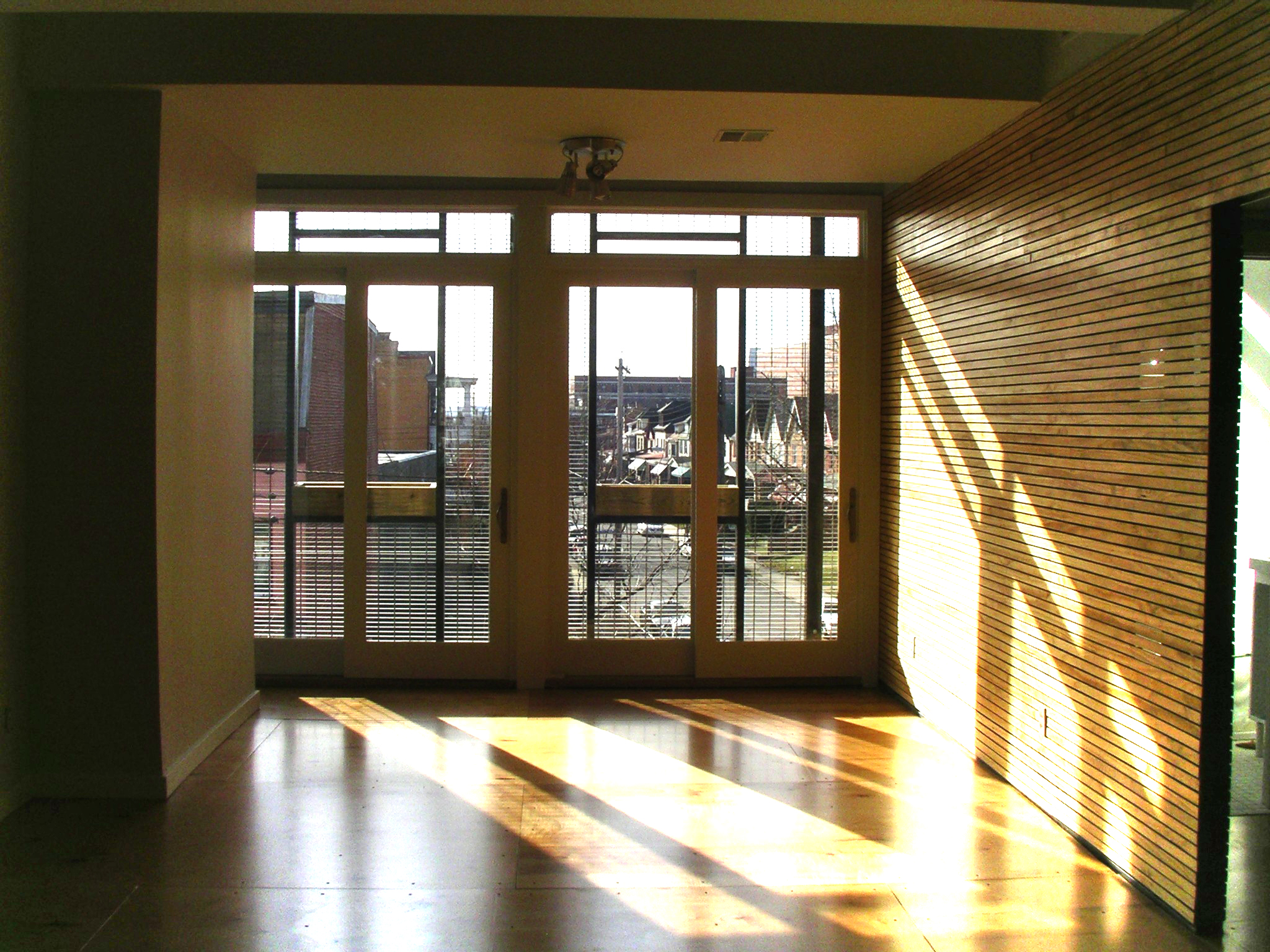4933 Penn Avenue



4933 Penn Avenue
The renovation of 4933 Penn Avenue involved gutting and re-structuring a severely deteriorated wood frame building and inserting a new facade. This steel lattice street face recalls the proportions of its forebear, while screening a wall of glass behind.
Private balconies for each unit are captured in the space between the layers of lattice and glass. The outermost layer faces south, filtering and shading the daylight. Floors are 4 x 8 sheets of maple-faced plywood, while interior screen walls recall the original lath and plaster construction.
A new two-story volume opens to the rear yard and deck through an oversized glass door. The exterior envelope of punched window openings, corrugated metal, and painted cement board provides a counterpoint to the highly transparent front of the building.
PROJECT TEAM:
Loysen + Kreuthmeier Architects (architect)
dggp Architecture (associated architect)
CONTRACTOR:
Clearview Project Services
PHOTOS:
Massery Photography, Loysen + Kreuthmeier Architects
COMPLETION: 2006
