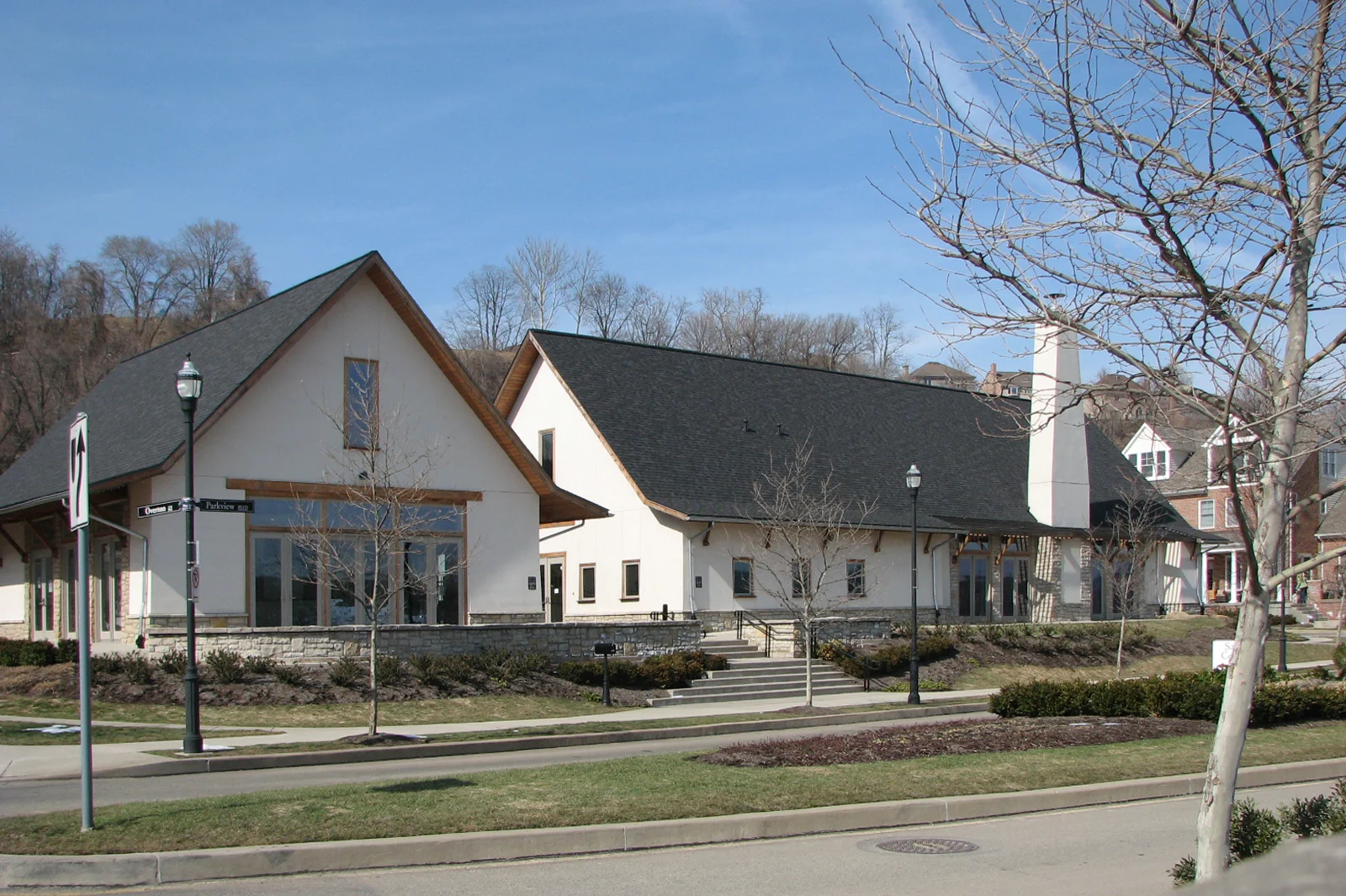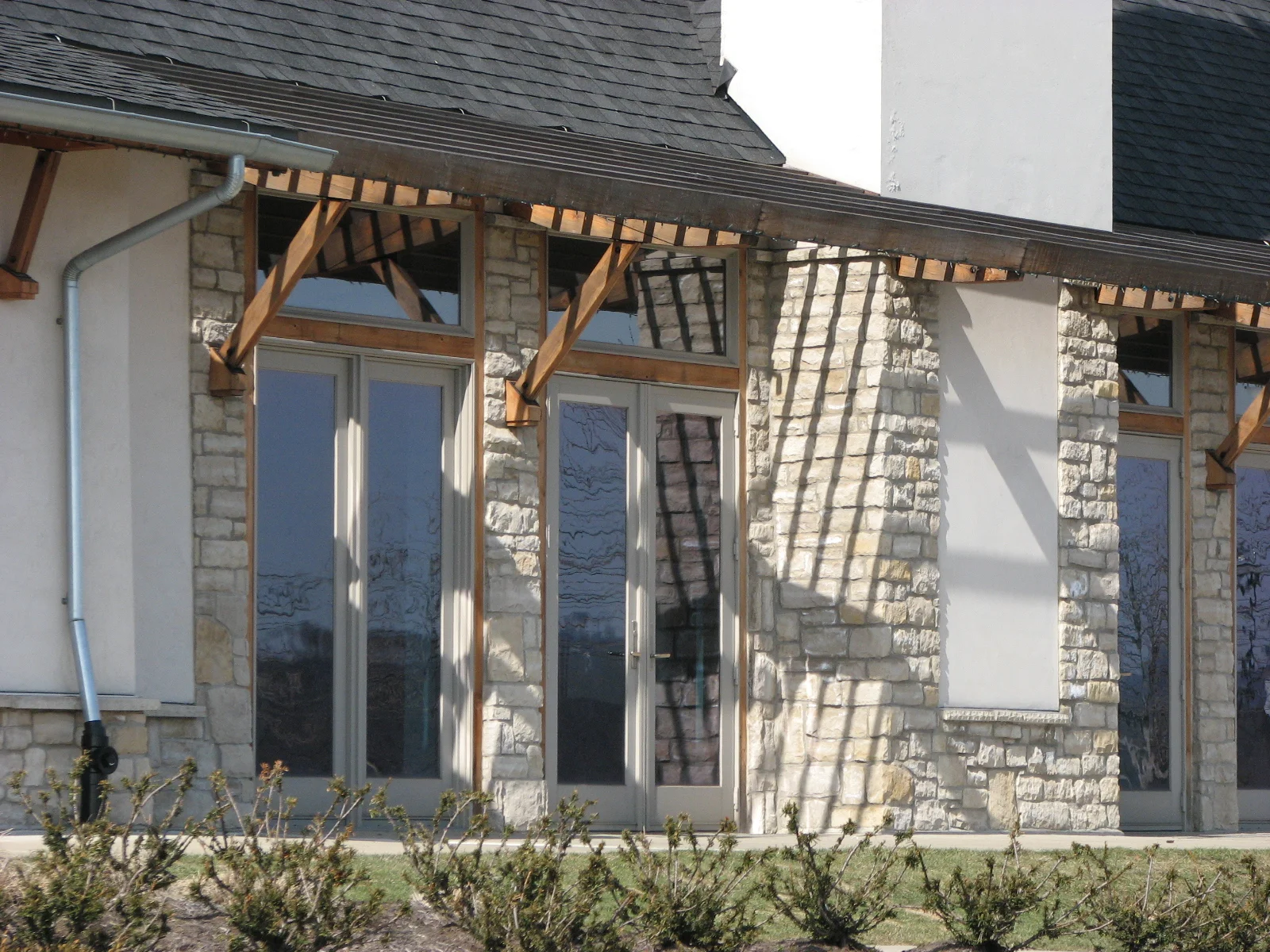Summerset Community Center




Summerset Community Center
Set in the heart of Summerset’s New Urbanist neighborhood, the Community Center reflects a Frick Park vernacular, recalling the stucco buildings of Frederick Scheibler and oversized roofs of Benno Janssen. Giant cedar trusses extend through the exterior walls to support generous eaves and brises-soleil, creating comfortable outdoor spaces. Behind the Community Center are a full-sized adult pool and children’s wading pool, actively used all summer long.
The Community Center includes a great room, mezzanine, a small meeting space, catering kitchen, and toilet rooms. The great room features a large fireplace, exposed cedar trusses, and cedar plank ceiling. It serves as the living room for the community, with dramatic views of the Monongahela River.
PROJECT TEAM:
Loysen + Kreuthmeier Architects (architect)
LaQuatra Bonci Associates (landscape architect)
Watson Engineers (structural engineer)
RAY Engineering (m/e/p engineer)
GAI Consultants (civil engineer)
James P. Goldman (swimming pool consultant)
CONTRACTOR:
Lytle Construction Services
PHOTOS:
Loysen + Kreuthmeier Architects
COMPLETION: 2006
