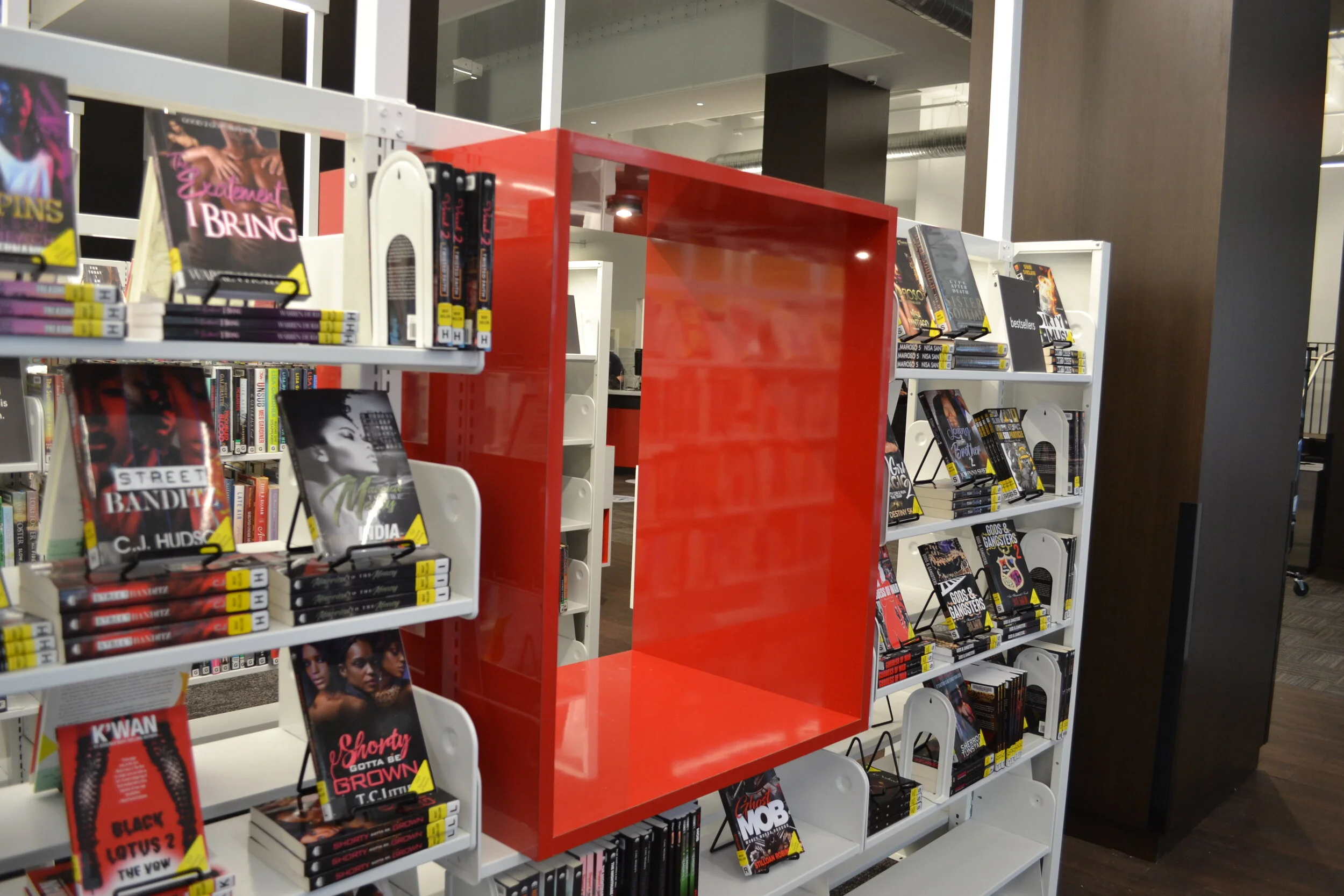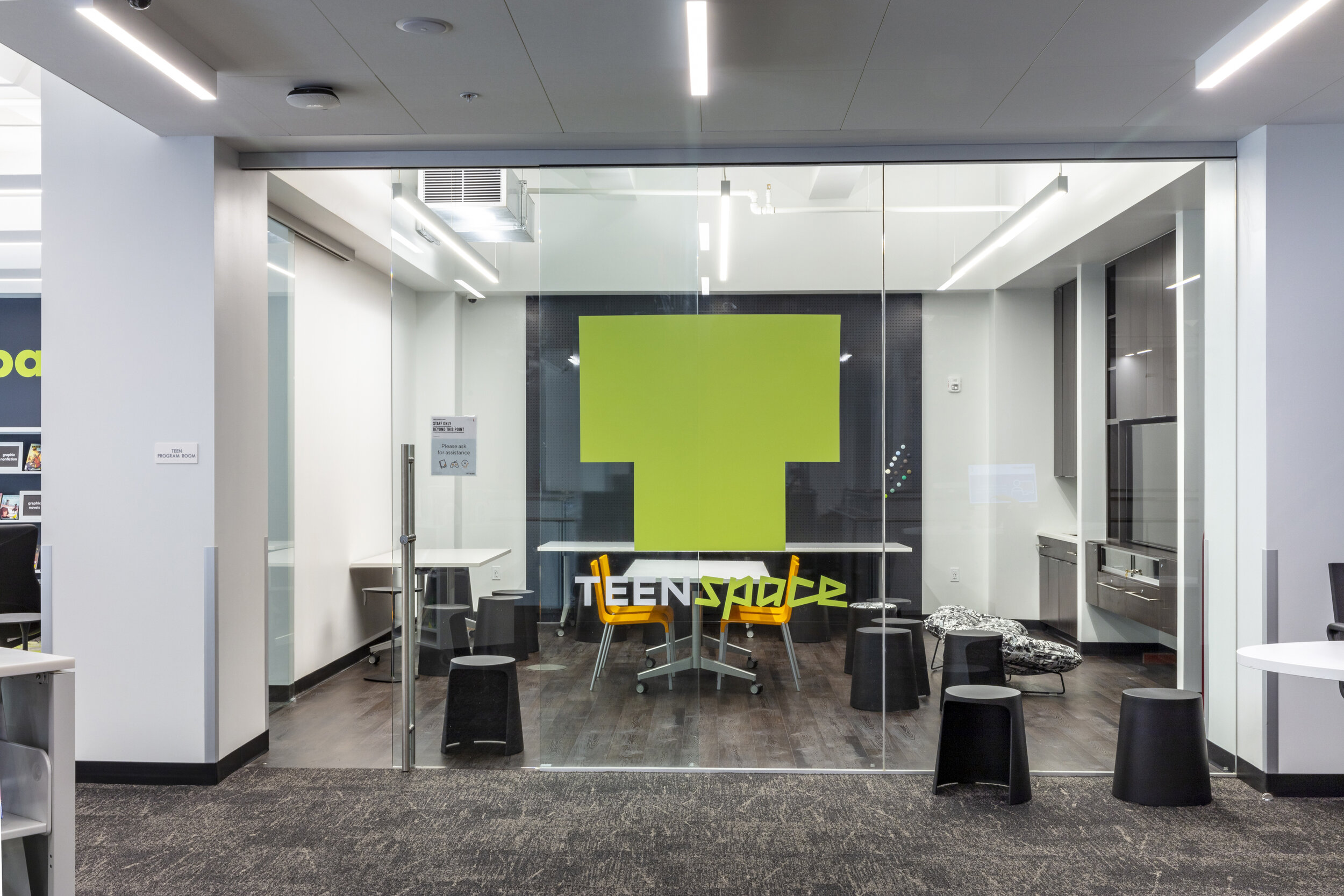CLP Downtown Library









CLP Downtown Library
The Carnegie Library of Pittsburgh’s downtown branch has anchored the basement and first floor of its current location since 2004. Since that time, downtown demographics have evolved to include a diverse mix of residents, plus teens and children, as well as its customary business users. To better serve this broadening customer base, CLP Downtown has now expanded to the second floor with several goals in mind: First, to better engage the urban environment as a storefront library, with transparency, openness, evolving sidewalk presence, and ease of navigation telegraphed immediately to passersby. Next, to support the present and future needs of all manner of patrons, including dedicated program and event spaces, partnering with downtown organizations, and a better experience for all users. And finally, to be a destination, where one can avail themselves of the depth and breadth of the library’s resources in a comfortable and engaging atmosphere.
PROJECT TEAM:
Loysen + Kreuthmeier Architects (architect)
WBCM (structural engineer)
WNA Engineering, Inc. (MEP/FP engineers)
CONTRACTOR:
Volpatt Construction
PHOTOS:
Tom Little
COMPLETION: 2021
