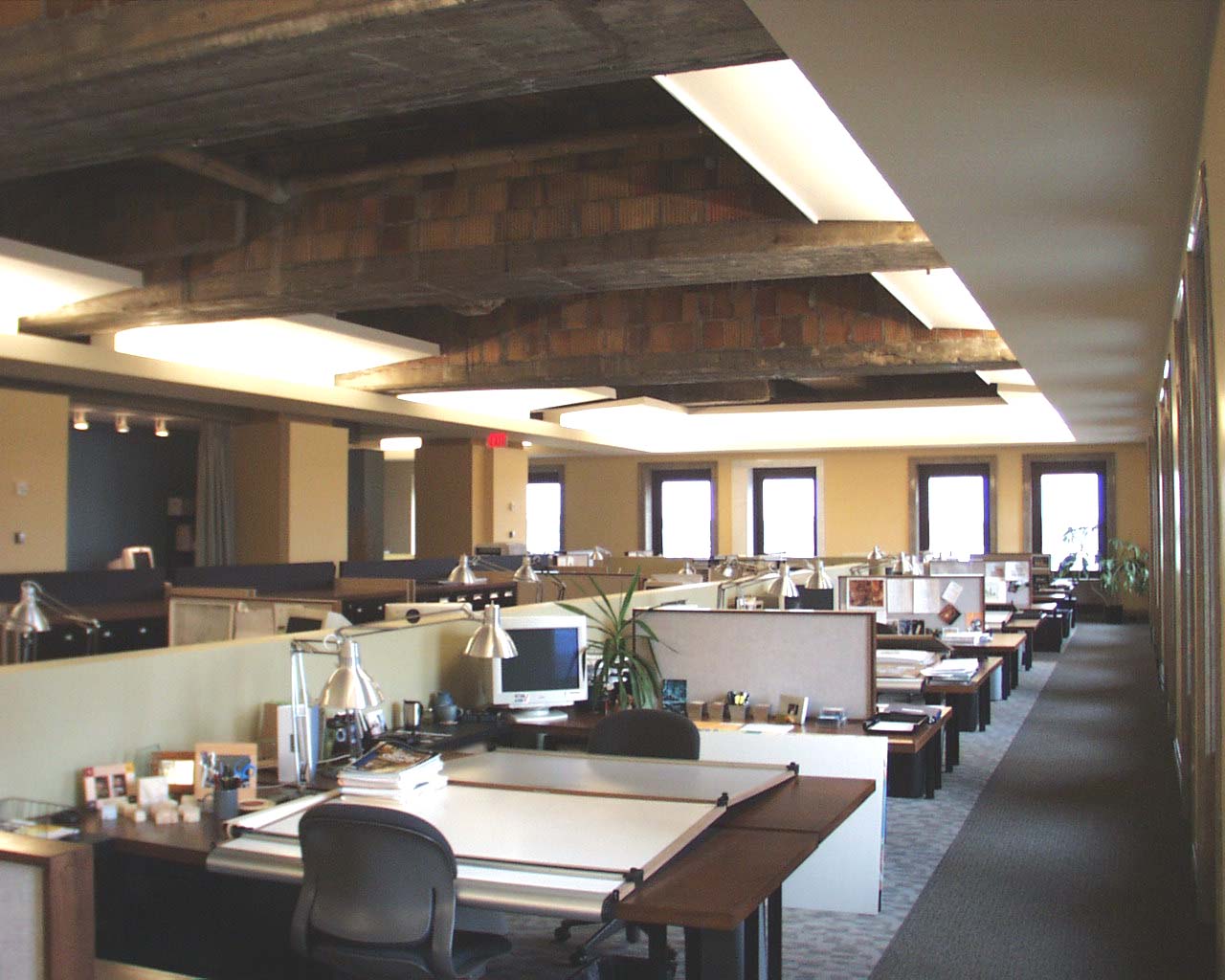UDA Offices





UDA Offices
While at Urban Design Associates, Peter Kreuthmeier led the team responsible for the design of their new office space in the Gulf Tower. No higher compliment could have been paid than when UDA retained Loysen + Kreuthmeier Architects to design a subsequent expansion.
Originally the executive suite for Gulf Oil Corporation, the 31st floor was lavish, though highly compartmentalized. Corner offices are re-purposed as conference and café spaces, while an open studio supports a team environment.
Circulation throughout is marked by changes in the floor and ceiling, and in certain cases, by low-height walls where a visual screen is required. In the Charrette Room, a series of hinged, tackable panels provides pin-up surfaces, together with the ability to reconfigure the space for different size groups. Ceiling planes with indirect lighting provide a finished cornice, above which the formerly concealed terra-cotta-encased structure emerges.
In contrast to the 31st floor’s high ceilings and absence of ductwork, the expansion to the 30th floor had to overcome lower ceilings and two floors’ worth of overhead mechanical equipment – while maintaining a semblance to the original 31st floor. The solution incorporates strategies and artifacts from the earlier effort and adds new elements and lighting to amplify the perception of volume.
PROJECT TEAM :
Loysen + Kreuthmeier Architects (architect)
Urban Design Associates (architect of record)
Caplan Engineering Company (electrical engineer)
Hilbish McGee Lighting Design (lighting design)
CONTRACTORS:
A. Martini & Company, 31st Floor
Rock Solid Industries, Inc., 30th Floor
PHOTOS:
Loysen + Kreuthmeier Architects
COMPLETION: 1998
EXPANSION: 2004
