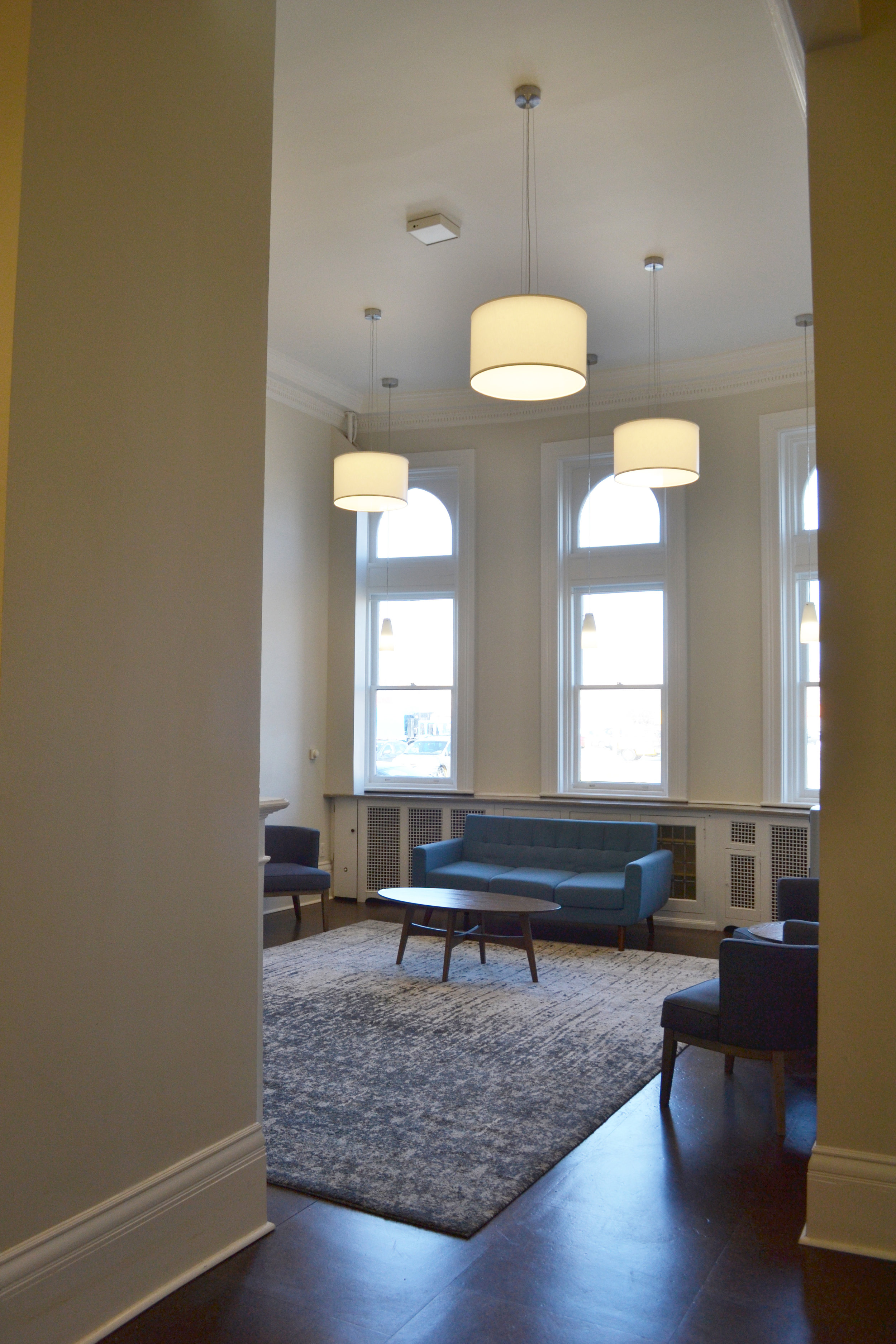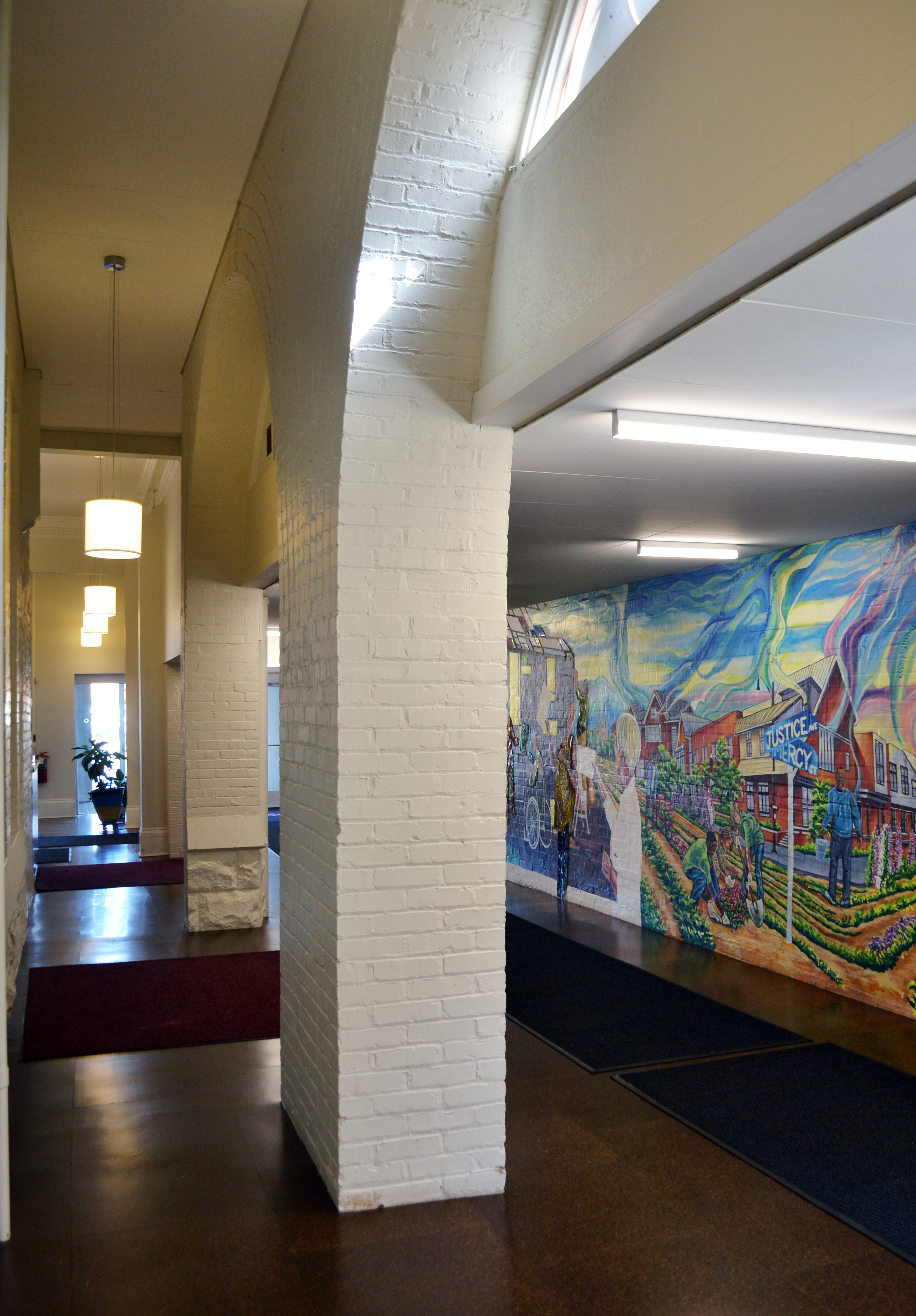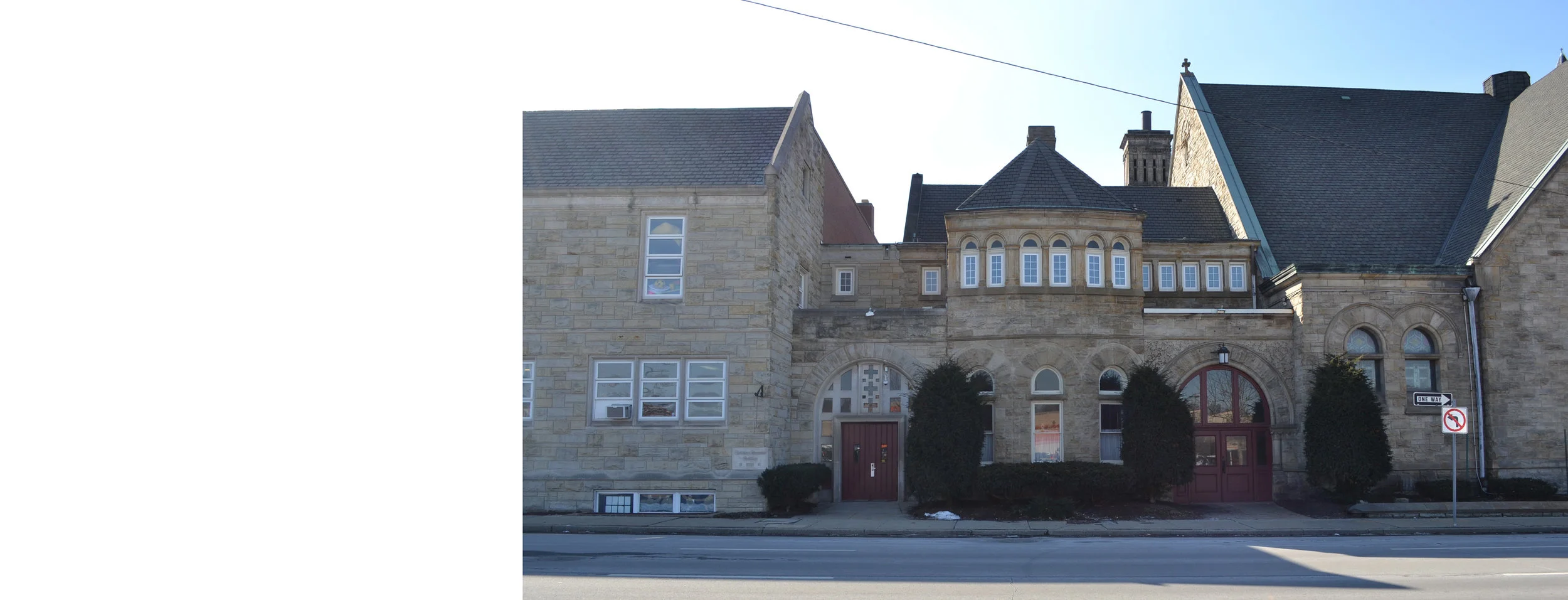Eastminster Presbyterian Church





Eastminster Presbyterian Church
In 2015, Loysen + Kreuthmeier Architects was tasked with reimagining the parking-lot-side entrance to Eastminster Presbyterian Church. While not as architecturally compelling as the front door, the rear entrance was used by 90% of the congregants on Sundays, as well as for daycare and other programs during the week. The church’s iconic and historic sanctuary entrance is rarely used due to its three flights of stairs and lack of convenience to the church’s parking lot.
As L+K became more familiar with the building and how it functioned, it became apparent that the building’s existing unused side entry offered the same convenience and utility as the rear entry, with considerably more architectural interest and neighborhood visibility. With the knowledge that the city had a 5-year plan for re-engineering the street traffic to slow it down, the new entry has made the church’s front door enmeshed with the future of the community, rather than with its parking lot.
Increasing the ease of circulation through the first floor provided a more straightforward and intuitive path to the two rear sanctuary entrances as well as to the rest of the building’s facilities. The rotunda facing the street was originally the pastors’ and administration office space, though it hindered navigation of the first floor. By consolidating the offices on the second floor, the prominent rotunda space became a new address on the street. Opening this room to circulation also increased the visibility and accessibility of the church’s main meeting room. Relocating a women’s restroom increased wayfinding ease, and provided more gathering space in the public realm, helping to ease congestion following Sunday services.
PROJECT TEAM:
Loysen + Kreuthmeier Architects (architect)
Watson Engineering (structural engineer)
Caplan Engineering Company (electrical engineer)
Fortier Engineering (mechanical engineer)
CONTRACTOR:
Turner Construction
PHOTOS:
Loysen + Kreuthmeier Architects
COMPLETION: 2017
